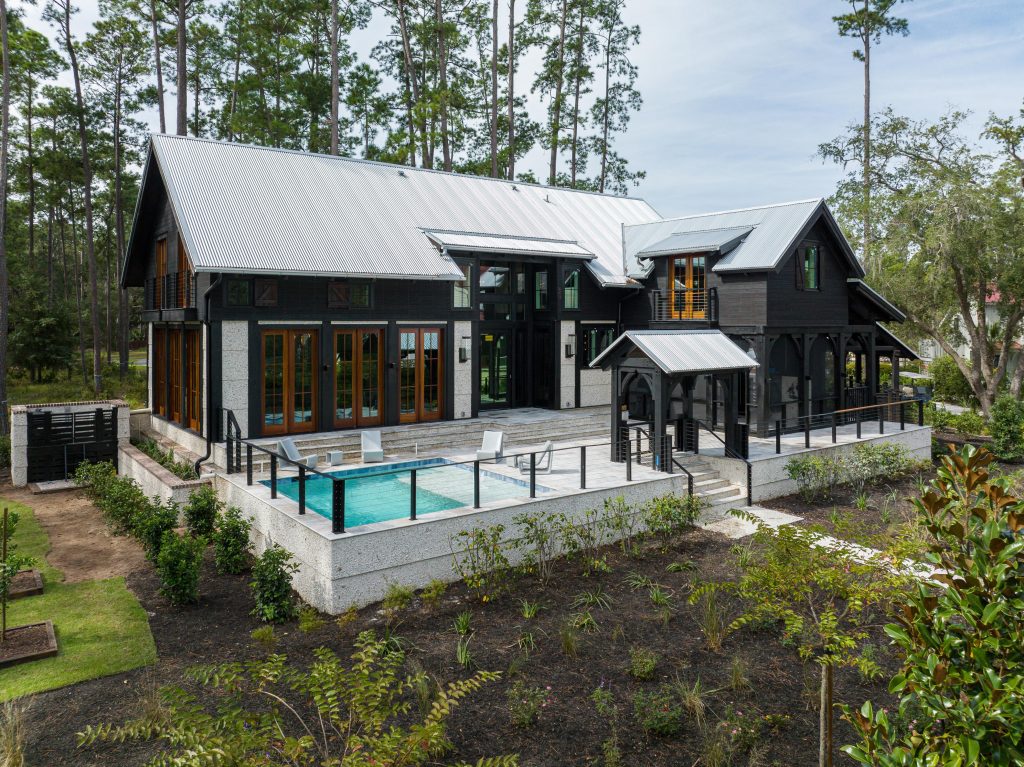
We started building our Barn project in September of 2021, pouring rain with our Bobcat stuck in the mud more than once. Some say that life flows in circles. We will wind down this construction project in Palmetto Bluff, see it launched into our vacation rental portfolio, and move our teams on to completing the final two that we have underway.
So a quick review of the project and how it went. First, the theme was that we would design and build a “Barn” to complement the theme of “a lowcountry farmhouse” started with our initial construction project completed at 454 Old Landing Road, contiguous with this development. So the building and the landscape needed to reflect that premise. While that lowcountry farmhouse, named The May River House, serves as our full-time, family home, it is rented as a vacation let from time to time.
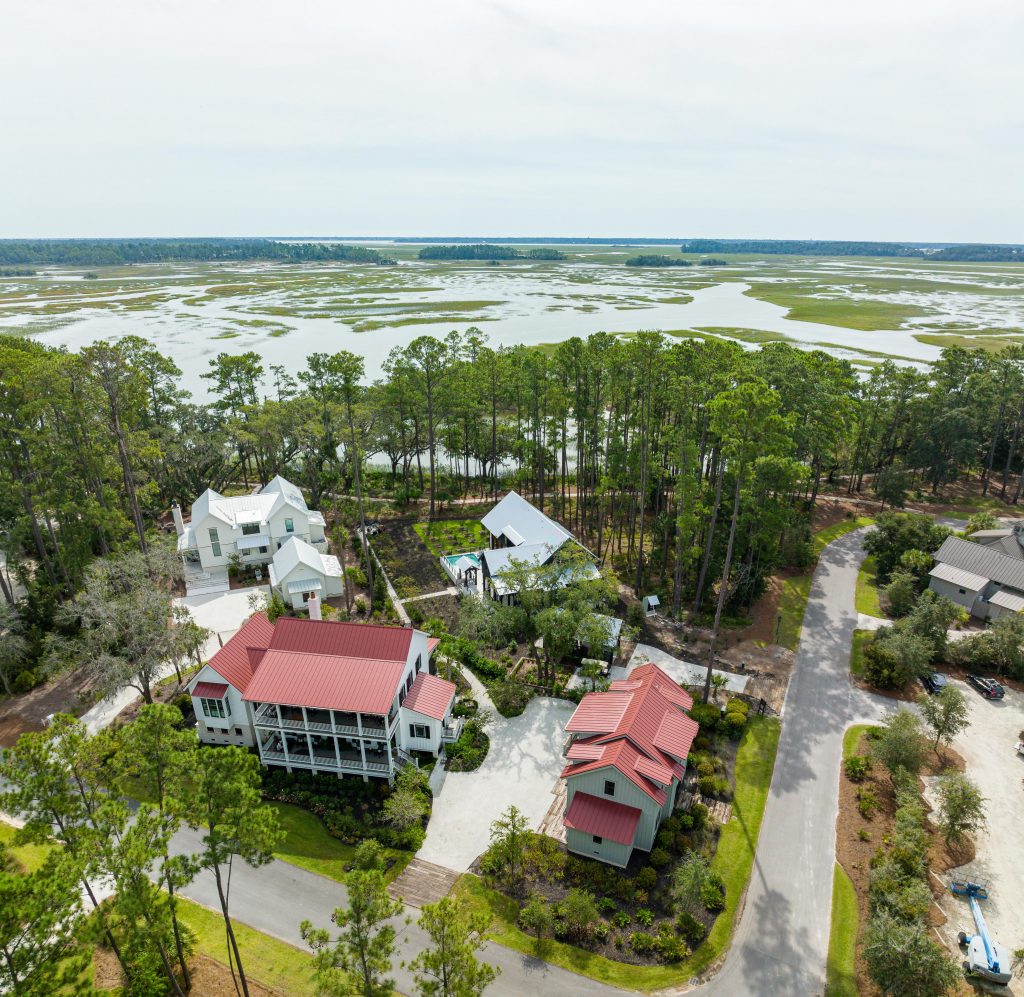
We also wanted to build to a standard above code regarding insulation, air exchange, and physical wind resistance. And lastly, we made the slightly expensive decision to ignore the new (lower!) FEMA flood heights and stay at a healthy 4 feet elevation above grade. Insurance factors into decisions like this and, as this project is riverfront in Palmetto Bluff, we experience better river views.
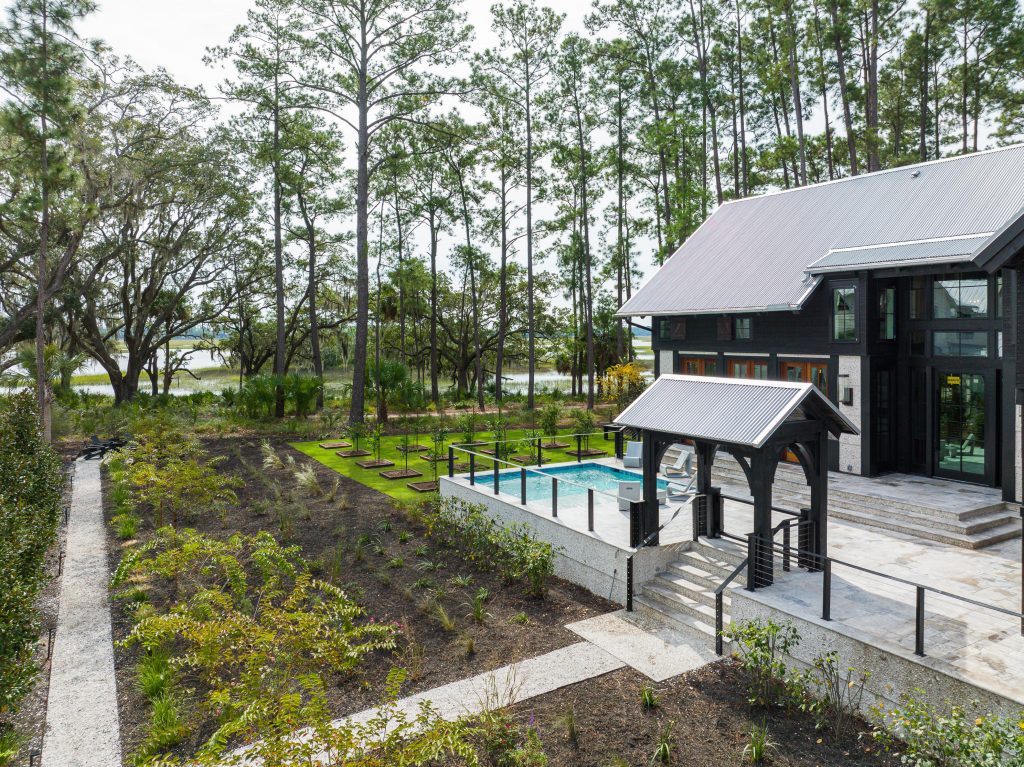
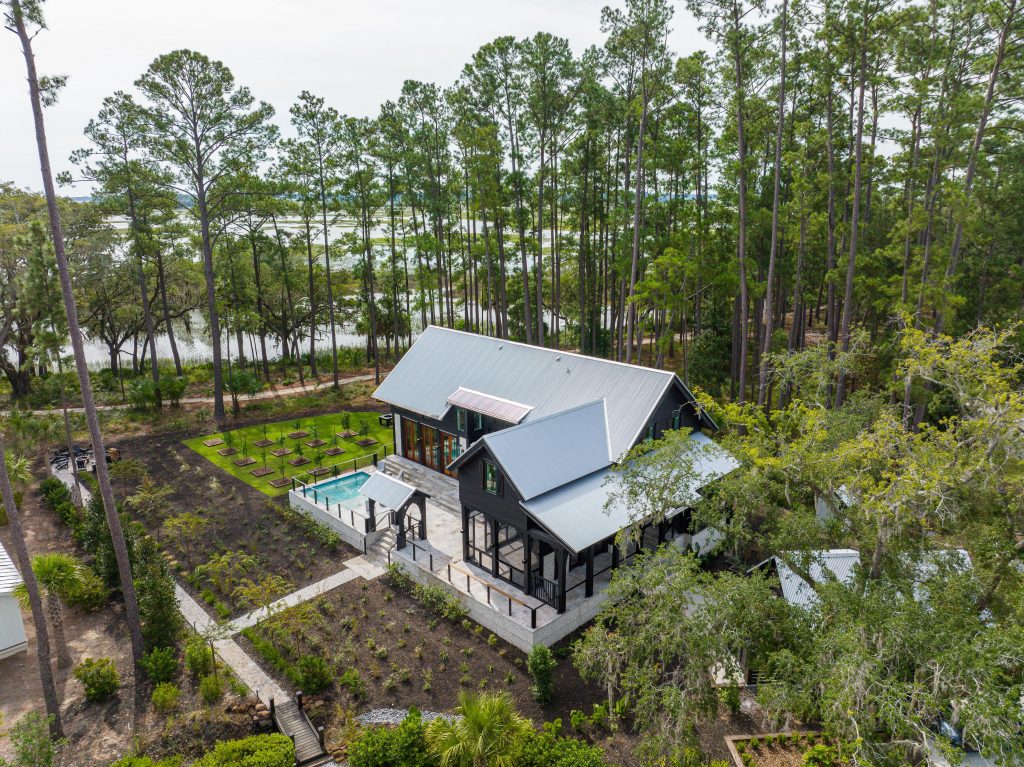
The construction started with an elevated slab on grade and some 500 tonnes of fill dirt. Stormwater has to go somewhere, so we had both sheet flow to the May River and excavated three small retention ponds, two of which became seating/parking and one designated a wet garden. I wouldn’t say I like pushing water onto the neighbor’s (lower) garden, even if ever so subtle. all water is now retained on site to percolate slowly.
The walls and roof of the Barn are 6″ Structural Insulated Panels (SIPS). R40 insulation standard and 150MPH wind rated. Additionally, we complemented this with a structural timber frame when stick-built timber framing prices skyrocketed. It was a great decision in hindsight and allowed us to expose the framework internally and externally, making it an unusual building for these parts. A modern-style barn with exposed structural timber frame construction is not a common sight in this part of coastal South Carolina – more common in the mountains of the upstate perhaps. The roof covering is corrugated galvalume, simple flat planes for the sight lines, and modest cost in keeping with an agricultural theme.
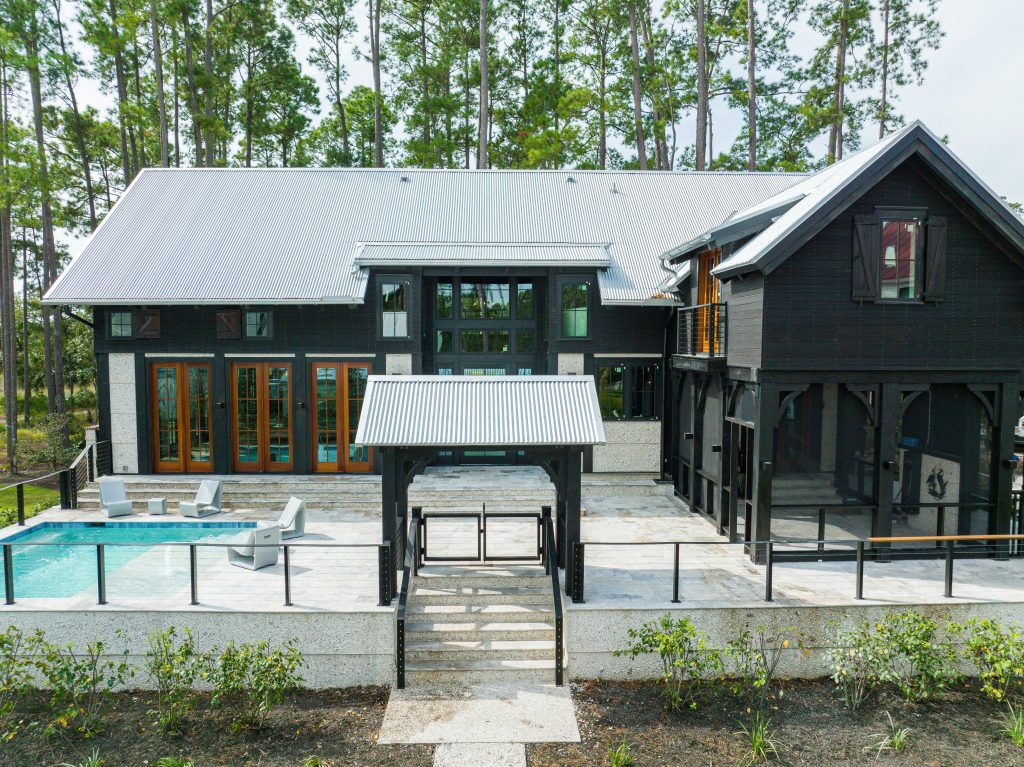
In the garden, we decided to have some fun. Farm fields are typically set in rows hereabouts; that is precisely how we planted. We also added seating, a picnic area, and a small bridge over the wet garden, connecting both properties, the original farmhouse and the barn to the May River frontage. The design came thanks to the US Forestry Commission, so it should stand the test of time.
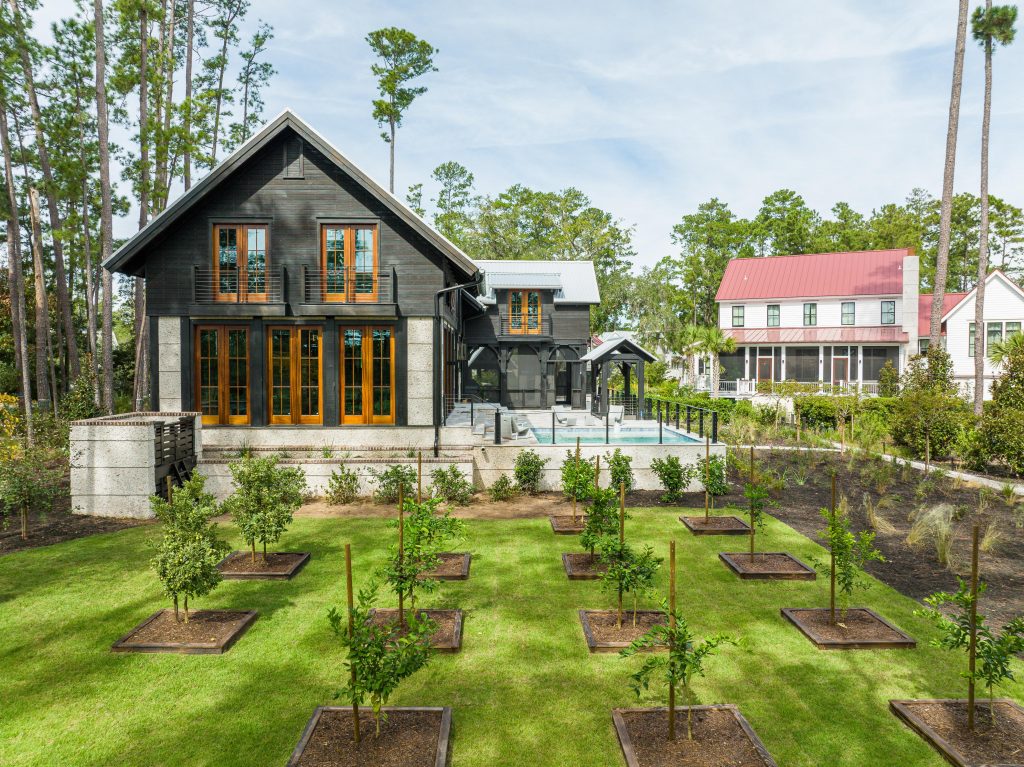
We added a large pool for any children visiting, a complimentary grey travertine deck, a timber frame garage, and here we go – everything designed to entice the luxury vacation traveler. One completed agricultural Barn Project: 4800 sq. ft. total construction, five bedrooms, four and a half bathrooms. I will add a final blog when the internal work is completed and final photography captured, but until then, we share a look at the exteriors and the grounds.
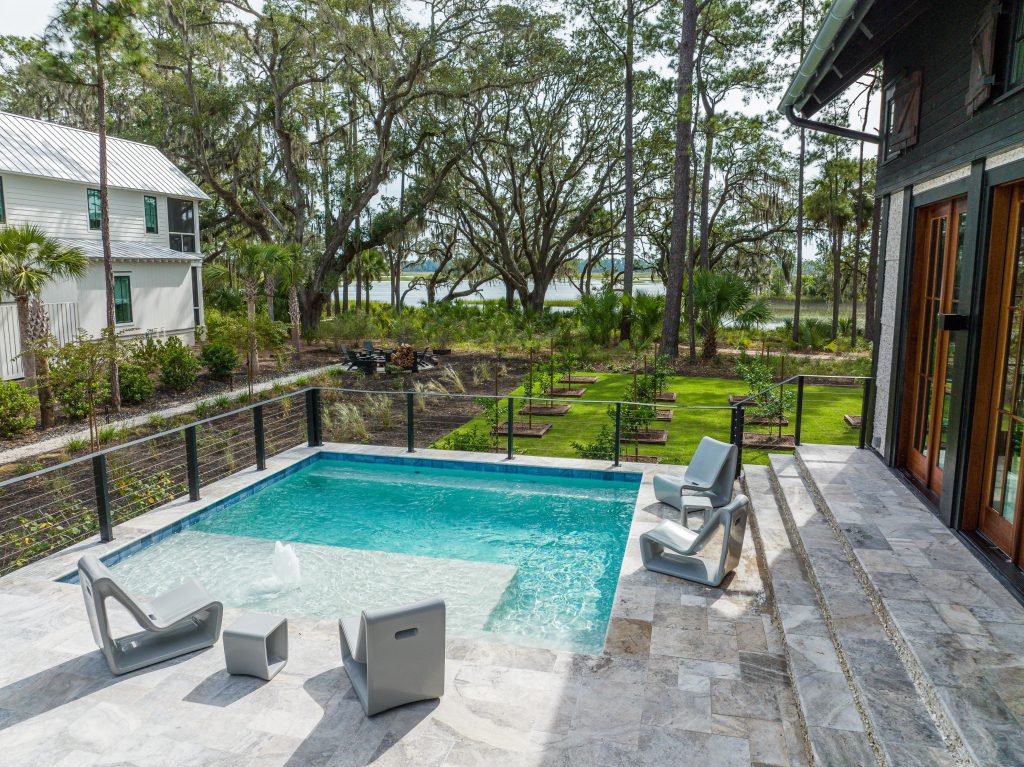
If you have an interest in creating your own unique home in Palmetto Bluff come and speak with our construction firm. Reach out to Kris Miller for questions or to show you around the project. We have a decided knack for thinking “outside the box,” and for understanding the collaborative process that comes from working with architect, builder and client.
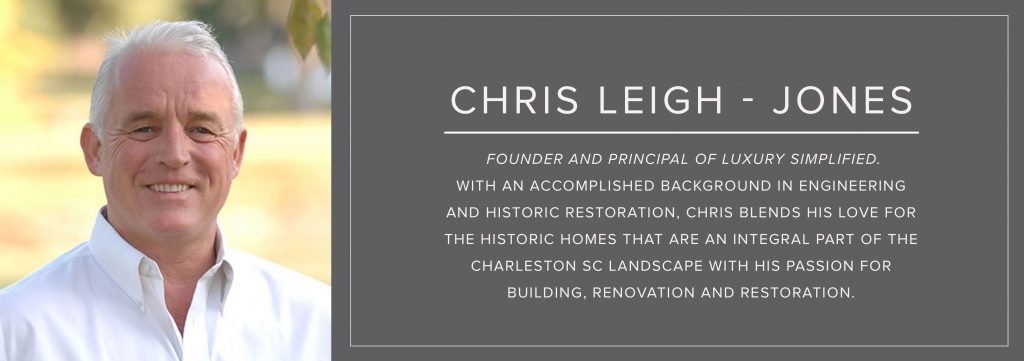
Follow this blog series here:
Building in Palmetto Bluff: The Artistry of Timber Frame Construction
Building in Palmetto Bluff: Using Materials From An 1832 River Home for a Modern Barn
Building in Palmetto Bluff: Rains Came and Drainage Problems Appear
Building in Palmetto Bluff: A Cottage and Boathouse Come to Life
Building in Palmetto Bluff: Steps to Permitting & Site Prep
Building in Palmetto Bluff: Applying New FEMA Flood Requirements to Design
Palmetto Bluff: 4 New Builds Begin & Modern-Style Barn Design
Interested in Learning More?
Our expert teams - from development, investment, real estate, and property management - have experienced it all and have the insight to help you along the way.
Find Out More