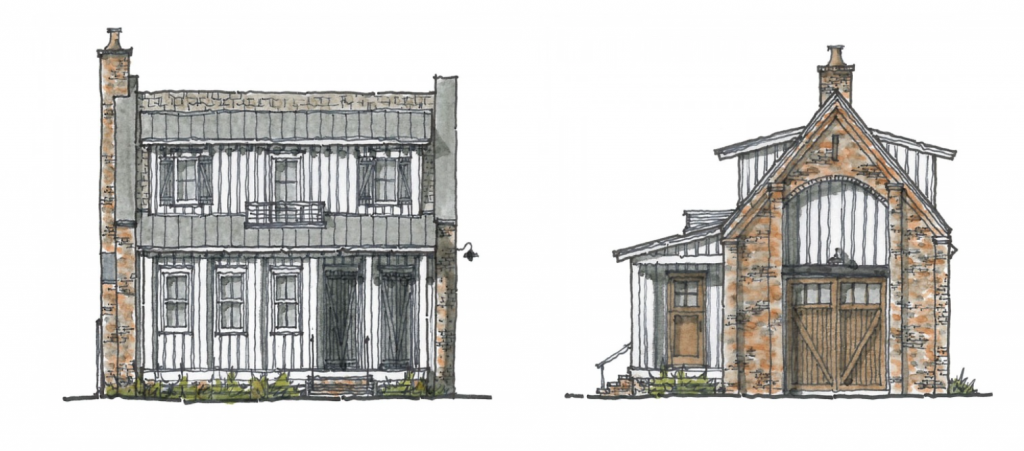
Last year, in Fall of 2020, we gambled and bought an additional riverfront build lot at Moreland Village in Palmetto Bluff. Having realized great success with the build of our first main house + carriage house project, “The May River House” in Moreland Village and with another, “The Barn,” currently underway on an adjacent lot, it made good sense for us to expand our holdings there. While we are year round owners in Palmetto Bluff, our longterm goals include building and holding for investment additional homes that will serve as short-term vacation rentals. Local regulations generally define the maximum footage and built height for an area. Often this becomes a building guide. Indeed, that is how we have worked frequently in the past. This time though, we decided to do something different, and there follows why and what.
Why?
The site is relatively small, in a prime location facing an offshoot of the May River and raised on a bluff. Few homes in this area have the advantages of a river view and an almost constant summer breeze; this is one of them. We are allowed 33% lot occupation for construction and can squeeze in 3 stories. On this basis, we could construct a family home of around 4000 sq. ft. plus a detached garage. We then looked at rental statistics for Palmetto Bluff, the seasonality, and demand by bedroom number. Larger homes are popular, as we know from direct experience with our first rental offering, The May River House. But, small homes are much less seasonal and attract a wider audience from couples to young families to retirees looking to soak in the local ambiance. We then reviewed possible build prices for a large family home versus a lesser sized product. We ran the math, considering what features we had and the competition for short term rentals within Palmetto Bluff. The Cash on Cash return of developing a more intimate space was far superior in this instance than a much larger play. It was counterintuitive, but figures don’t lie often; we should build intimacy and beauty.
What?
So what does intimate mean in this instance? It means a height of 24 feet when we are allowed 40 feet, Lot of coverage of 23% when we are allowed 33%. “Size matters,” but with this home, not how typically understood. It means scenic views, cozy, wrapped spaces, courtyards and splash pools, interior style, cottage, whimsical, fireplaces, and unusual features. It means flexible for our own local needs and flexible for the renter to meet different accommodation needs. It means using the local vernacular architecture of the lowcountry and standing out from the white, “sea-of-sameness” that describes many other rentals in the area.
The immediate neighbors both use local brick and shiplap in their construction. We wanted the home to fit in, so we will major on those materials also. We wanted to tell a story. In Bluffton, there is a preserved Freedman’s Cottage, Garvy House, at the end of Wharf Road. We took that as our inspiration for “The Cottage.” We also wanted to mix in a timeline or nod to historical relevance. What better than a “Boathouse” for “Moreland Landing on the May River.” Designing tiny homes is an art; we employed an artist, Evan Goodwin of Pearce Scott Architects, to turn our sketches and mood boards to reality.
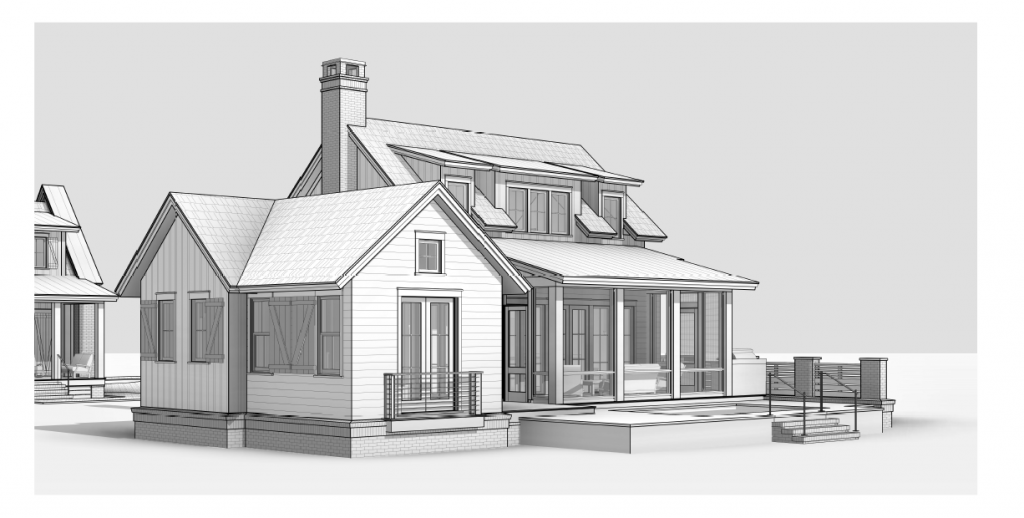
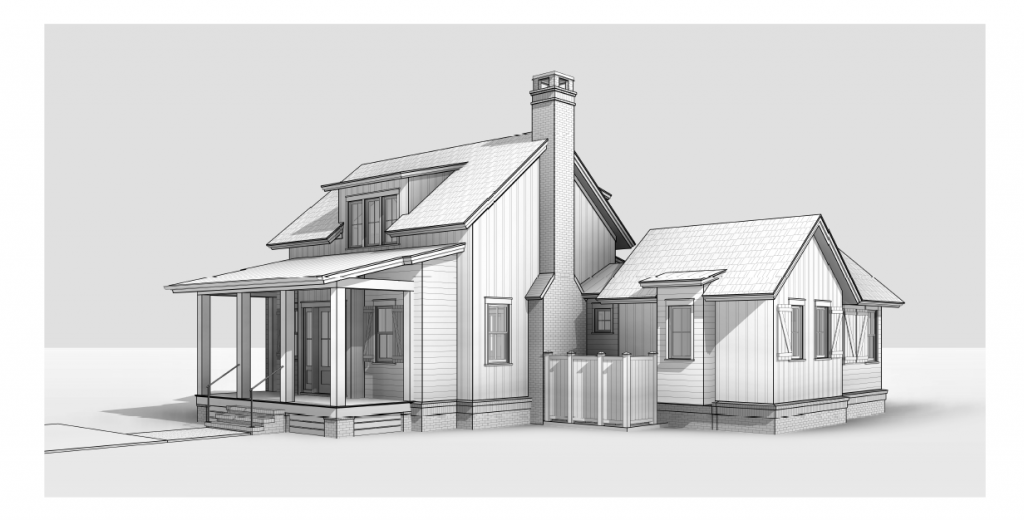
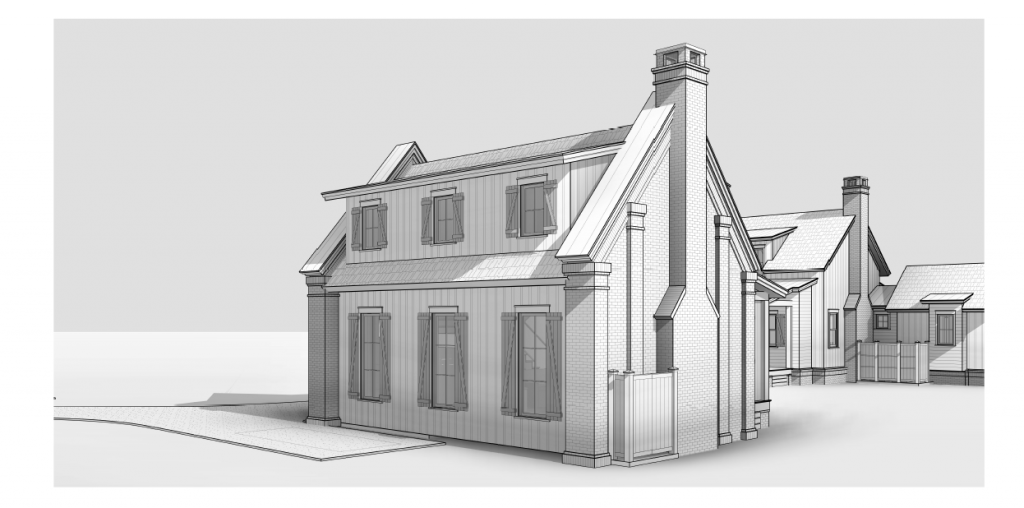
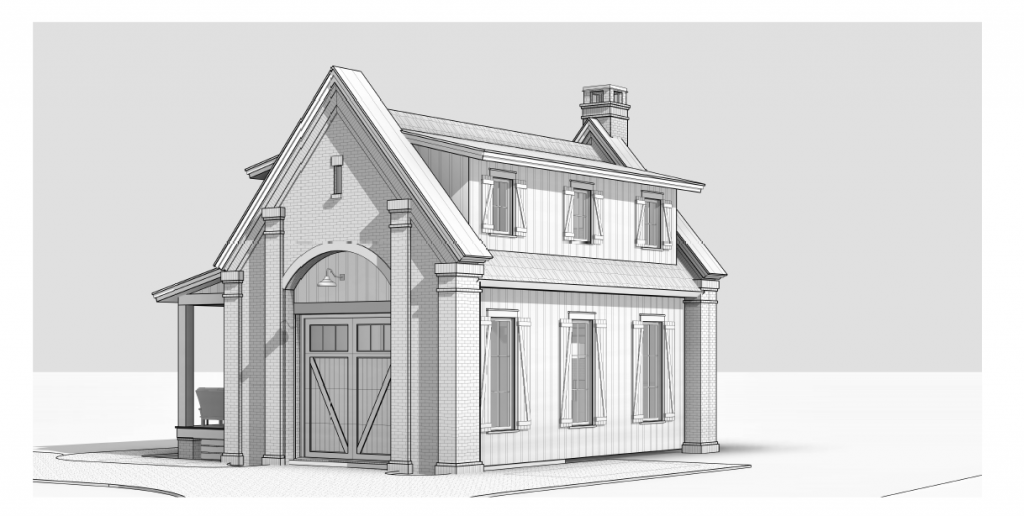
Speaking of reality, build costs are currently out of control, and much of that is inflation in raw materials. We face the same issues as everyone and have approached a solution that blunts the worst effects. We removed all wall framing lumber from both the cottage and boathouse, replacing it with Structural Insulated Panel Systems (SIPs). That will also make for a quick build and outstanding thermal performance. We then brought in another technique we have developed, a structural floor. This technique replaces a traditional flooring system with structurally significant wooden beams and a robust flooring system above. It gives a great look if you like a historical feel and helps reduce the building height by about 18 inches for every floor. We then decided to use Ochre-colored lime paint and give the color to an accelerated aging treatment.
So we have been through the DRB process and have our approvals. The next step is the detailed design and structural calculations, then permitting. We will build the only riverfront cottage offered for rental outside of Montage properties. One of the few homes with private pools. One where occupation can scale from a couple to 8 guests across two buildings in the same location. If we desire, we can eventually sell as a home with an additional income-producing auxiliary unit on the same site.
Have a look at the enclosed plans and let us know what you think.
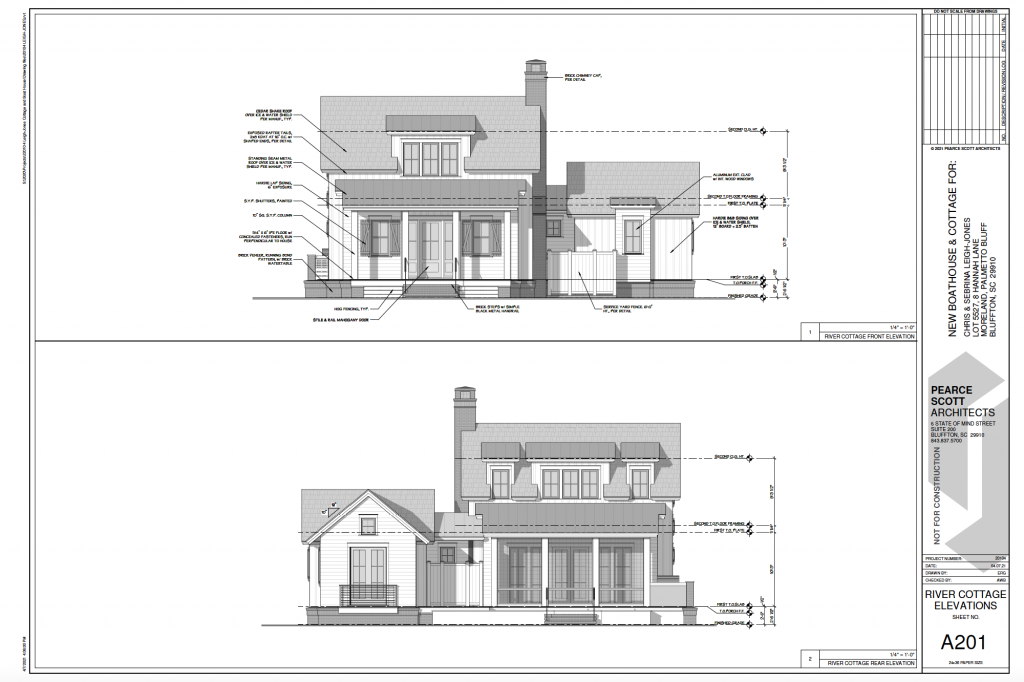
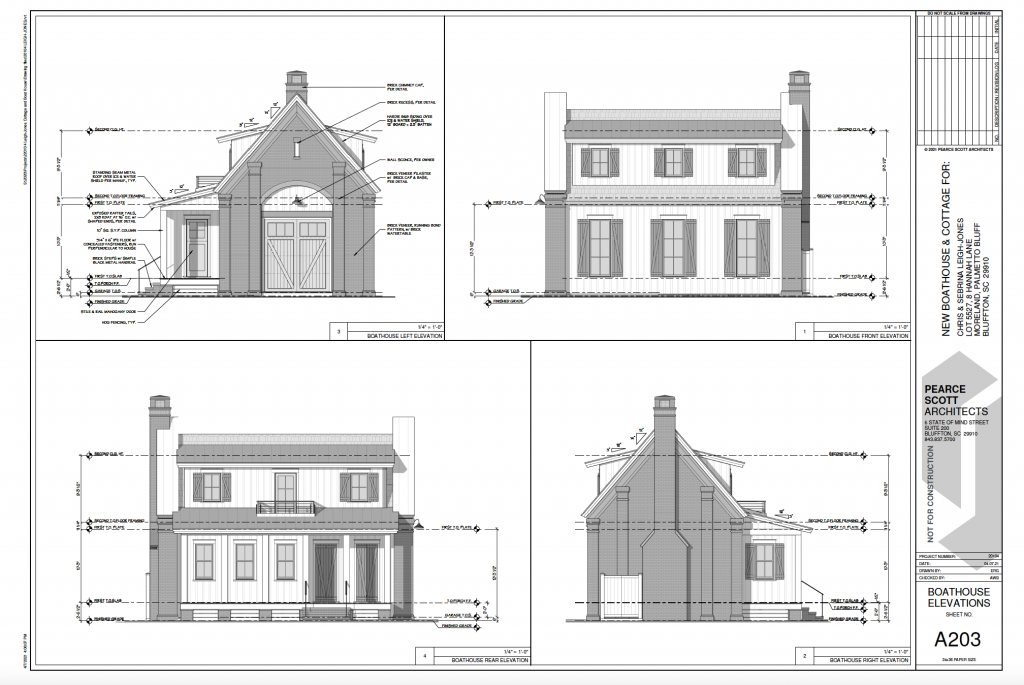
Building custom homes in Palmetto Bluff is not difficult if you understand the process. Our firm, Simplified Construction, has been awarded the highest approval category for building locally within the Palmetto Bluff development, providing our clients with the reassurance that we are indeed experts at the intricacies and regulatory demands of the design-build process. If you consider building your own home, let us work with you to make it happen quickly and cost-effectively.
Interested in Learning More?
Our expert teams - from development, investment, real estate, and property management - have experienced it all and have the insight to help you along the way.
Find Out More