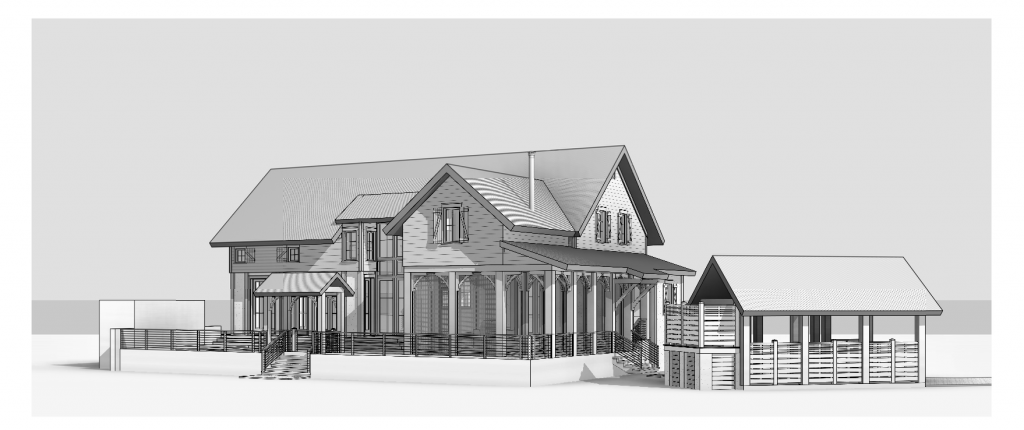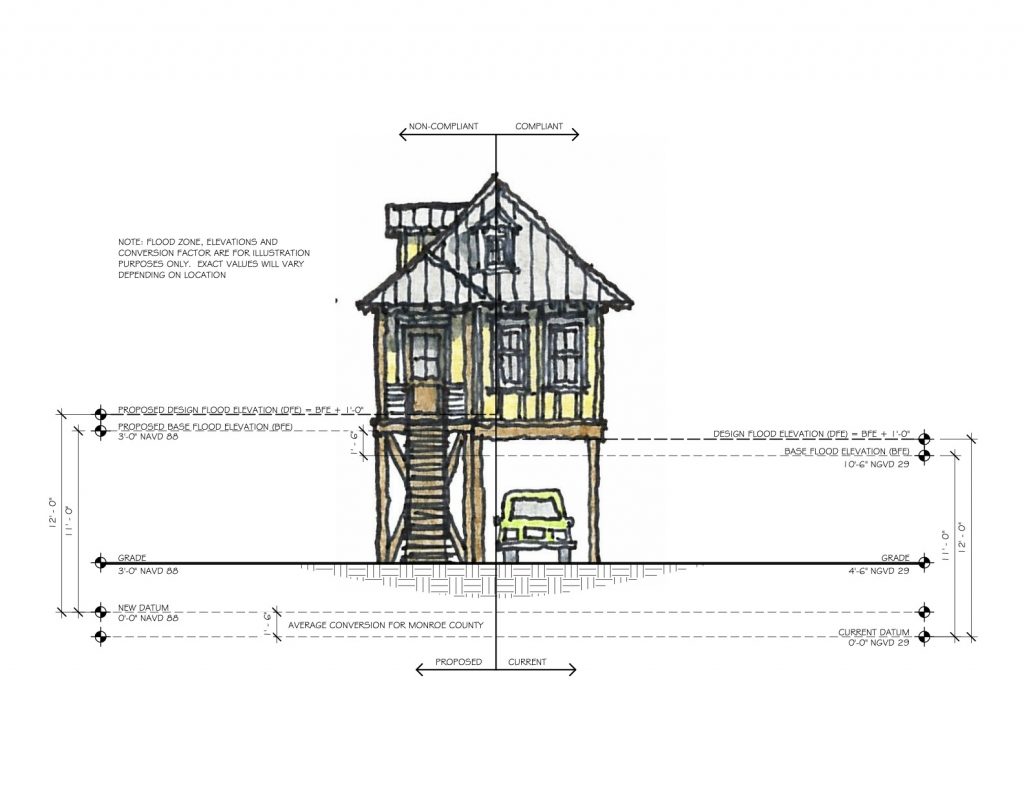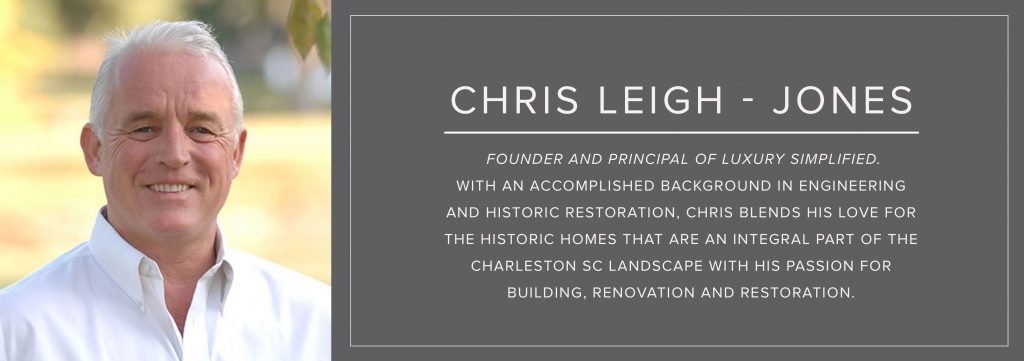
Living in the lowcountry involves recognizing that your home will need elevating if you are anywhere near saltwater, as storm related flooding can be a real possibility.
The height of that required elevation is derived from 3 factors:
- Flood Datum
- FEMA Flood Zone (or Base Food Elevation) where your land resides (e.g. AE13)
- Statutory freeboard stipulated by Permitting Authorities
When bringing a custom-built home out of the ground, the design process starts with the BFE or Base Flood Elevation, being the minimum height allowed for the first floor level of the house. You add elevation, being the freeboard above BFE required by the local permitting authority(s). In the instance of Palmetto Bluff, located along the May River in Bluffton SC, that used to be designated as 12″ inches above BFE, but changed about a year back to 24″ inches above BFE.
As a matter of practical reference, let’s take our current project underway in Palmetto Bluff. A modern-style barn being built on the lot adjacent to our personal home, that has also realized great success as a vacation rental for part of the year. You can read the blog series for that project HERE.
The local design vernacular in Palmetto Bluff is nice but tends to be a similar look across many homes. If you want to stand out, then do not be timid in your design. For that reason, we are going to build a structure that closely reflects a barn. Barns are monolithic in mass, industrial/agricultural, weathered wood, beams, black iron, simple trim. The guiding theme in the Moreland Village neighborhood of Palmetto Bluff is “modern, Southern.” Our design goal is a mix of modern space with the height and mass of a barn, and incorporating some historic elements where possible.
The design process is nearing completion BUT, for all of Palmetto Bluff and many surrounding areas of the lowcountry, there has been a recent change in the Flood Datum or FIRM, (Flood Insurance Rate Map). The Town of Bluffton has instituted a new requirement necessitated by FEMA’s recently updated flood maps. This changed on March 23rd, 2021. Until then, the Town had been using the NGVD 29 datum line (National Geodetic Vertical Datum of 1929) for “mean sea level.” NGVD 29 was recently superseded by NAVD 88 (North American Vertical Datum of 1988) to represent mean sea level across the United States.
The NAVD 88 data was created in 1991, but many cities and the U.S. Army Corps of Engineers never shifted away from NGVD 29. With the new Flood Insurance Rate Maps now in effect, the Town of Bluffton will require all permit sets to include surveys using the newer, updated NAVD 88 datum.
We have attached an illustration diagram below that visually explains how this shift looks. Take note that it’s for illustrative purposes only. From what I’ve been told, our datum line in most areas will drop approximately 0.92 feet, and flood zones may actually become more lenient in some cases.
That is what happened with our Barn plans that were ready for permitting. The flood Datum became higher BUT the Flood Zone (BFE) became more lenient. In effect, we could lower the building if we so chose. However, why have it easy when we could complicate things! In 2022 FEMA will publish new flood maps based on LIDAR data. This may well cause further changes. We decided not to risk our building ending up below flood in 2022, so we elected to keep the elevation a safe 3 feet above the currently defined BFE.

So we updated the Survey using the new NAVD88 Datum, updated the architectural drawings with the modified flood elevation data, and referred this across to the landscape plans. This will then be the new drawing package that will be submitted for permitting.
Building custom homes in Palmetto Bluff is not difficult if you understand the process. Our firm, Simplified Construction, has been awarded the highest approval category for building locally within the Palmetto Bluff development, providing our clients with the reassurance that we are indeed experts at the intricacies and regulatory demands of the design-build process. If you consider building your own home, let us work with you to make it happen quickly and cost-effectively.
The author is thankful for the willing assistance of Evan Goodwin of Pearce Scott Architects, Bluffton, for oversight of this article.

Interested in Learning More?
Our expert teams - from development, investment, real estate, and property management - have experienced it all and have the insight to help you along the way.
Find Out More