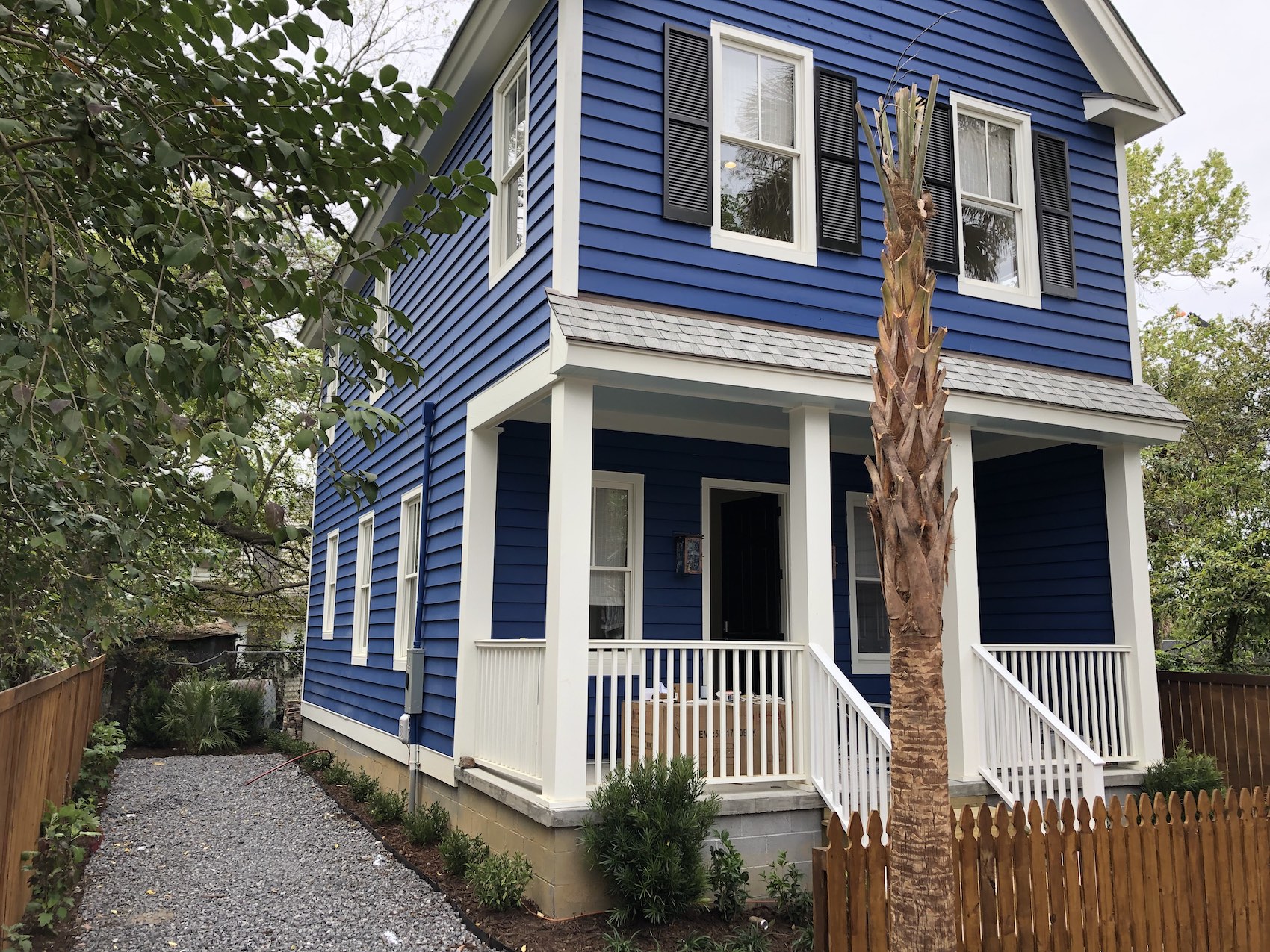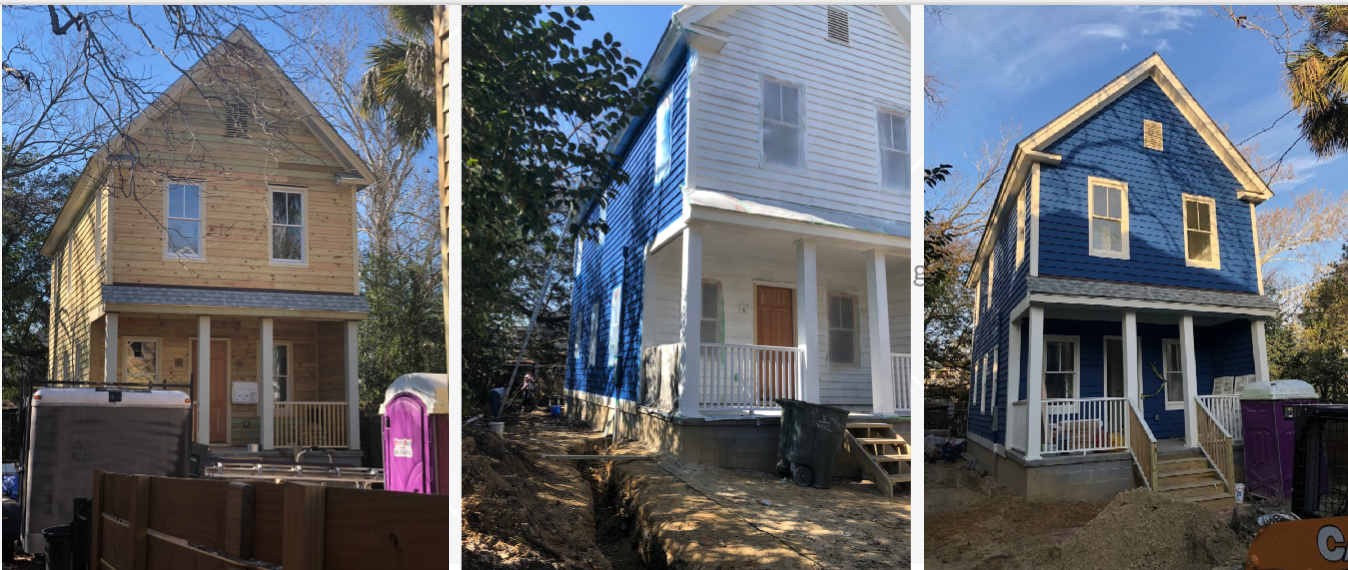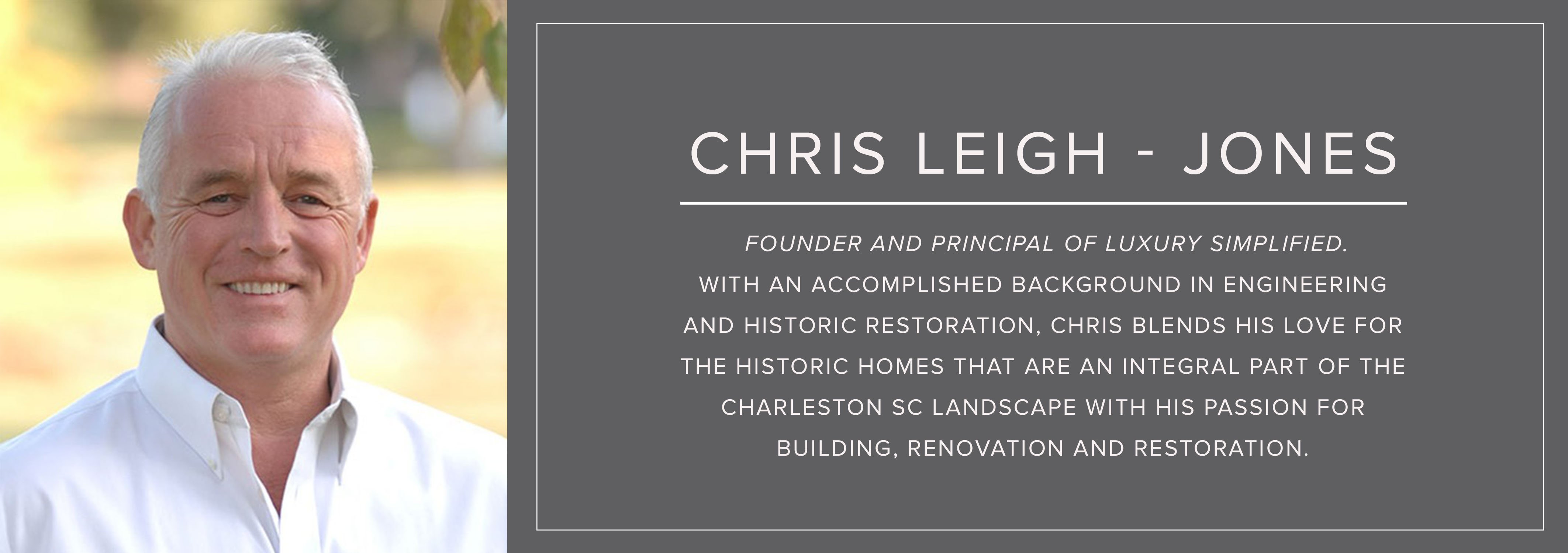
Many in the construction industry do not like change, that is a fact – not a criticism. Change can disrupt and is often unnecessary, but the fear of change should not blind us from potential advantages. Enter the availability of SIPS or Structural Insulated Panel Systems into a construction industry dominated by masters in the process of traditional framing or “stick build. ” Speaking as a builder of custom and historic homes in Charleston and Bluffton, SC clients like their homes to be ecologically friendly or “green, ” but the majority are unwilling to pay extra for the advantages. So any changes that offer this sort of advantage should not increase the overall cost. We can all search Google, so there is little point in repeating a tedious list of advantages or disadvantages of SIPS construction. Having become quite accustomed to this product and its successful outcome, we just built a home at 269 St Philip St, in the downtown Charleston historic district with a SIPS Panel system. We are about to create a beautiful custom home in Palmetto Bluff with the same system. So it begs the question – “Why? ”
Let us start with the home on St Philip St. Here are the headlines. A new build to the rear of
an existing historic home undergoing substantial renovation itself, on a lot large enough to allow for an adjacency structure. In general, a small build site with restricted access and parking and adjoining the Septima Clark Parkway, locally known as the “Crosstown. ” Traffic at that point accelerates from the traffic lights on Coming Street driving east up the access ramp to the Ravenel Bridge. It’s a noisy place. The house will be actively booked as a vacation rental and will accommodate guests who may be more accustomed to the silence of the suburbs. We also wish to keep operating costs to a minimum.
We looked at stick build but had concerns primarily about noise transmission through the walls and studs would make the space sporadically noisy as the lights went red to green. We have exactly this issue at another of our vacation rental properties on Todd St., despite much effort at noise suppression during the build (see earlier blog post
HERE). Noise can arrive via conduction through walls but also transmission through air gaps.
An advantage of SIPS is the limited use of studs, sound absorbing qualities of the foam panel and almost complete air sealing. Add to this modern double glazed and draft-sealed windows, and it became quiet inside once the front door closes. Noise can also be transmitted via floors and the roof space, so we needed to address these issues although SIPS did not offer the final solution. We went for a solid concrete floor which is both quiet and cool to the touch, then included 8 inches of open cell, noise absorbent insulating foam in a traditional framing roof structure. Overall, the cost of this build was about the same as “stick build. ” The build time was quicker, waste reduced, and the operating costs will be approximately 50% of a home built to code by traditional methods.

Moving on to
a custom home in early stages of construction in Palmetto Bluff (Moreland Village). A 4600 square foot home built as two structures – a main house, and barn. It’s our first significant build in that location, and we had concerns about the availability of a subcontract base at a reasonable cost. For some of our trusted subs in Charleston, it was just too far to travel. We also had concerns about the exposed location and being situated remotely we wanted to create a building proof against even the worst of the storms we periodically experience. Lastly, operating costs were again an issue on account of the building size.
The barn is at 10-foot elevation in an AE13 Flood Zone. The first 4 feet needed to be flood resistant, so we went for LP Smart Siding internally (looks like Board and Batten) and Huber Zip system externally to the insulation sandwich. We now have a building undamaged by water ingress to well above FEMA Flood level. SIPS panels completed the remainder of the wall structure to the roof level that was stick built. An effective R26 insulation standard in the walls which is very much higher than the R13 required by Code and due to none existent air leakage, the effective R-Value is yet higher still. The HVAC size could be reduced by 50% on this basis resulting in passive house heating/cooling for much of the Fall through Spring months. It’s also proof against mold ingress as we reduce the use of sheetrock and can properly condition humidity levels with speed controlled high SEER Mitsubishi HVAC units.
The main house was a similar story although all walls were above FEMA Flood height. Huber Zip, tape and a rain screen to the outside walls was all that was needed. The walls on the first floor were 6-inch SIPS giving an effective R40 (R13 Code). It is going to be a tight house! Add to that; all SIPS panels are mechanically locked together and glued, allowing for wind performance exceeded “Miami Dade 170mph wind-rated code ” requirements. The “big bad wolf ” can huff and puff all day long but will never blow this house down.
Lastly, let us circle back to operating costs as they affect rental income.
Take a home in downtown Charleston, three bedrooms in the historic district brings in $70K per year as a short term rental. You lose about 50% of operating costs in management fees, repairs, insurance, utilities, etc. You lose another 35% or so in finance costs (interest and capital) leaving some 15% net at the end of the year. That’s about $10,000 in the bank.
Say utilities run at $300 per month (renters don’t care about thermostat settings or how leaving doors & windows open affects them). Saving 50% of utility costs saves $1800 per year or an 18% increase in net profits. Great for zero upfront cost, a house that’s basically weatherproof and as quiet as a church mouse!
To realize the best advantages of SIPS you need to consider construction methods at the design stage. We understand this method, its strengths, and weaknesses having built many such homes recently. The process is quicker and more efficient, allowing the SIPS home was watertight three days after start of construction on top of pre-prepared foundation. The series of images below depicts the process as the SIPS panels are erected and the house quickly takes shape.

Let us help you create your dream home or investment asset by building with this innovative building method, or utilizing more traditional methods.

Next Post >




