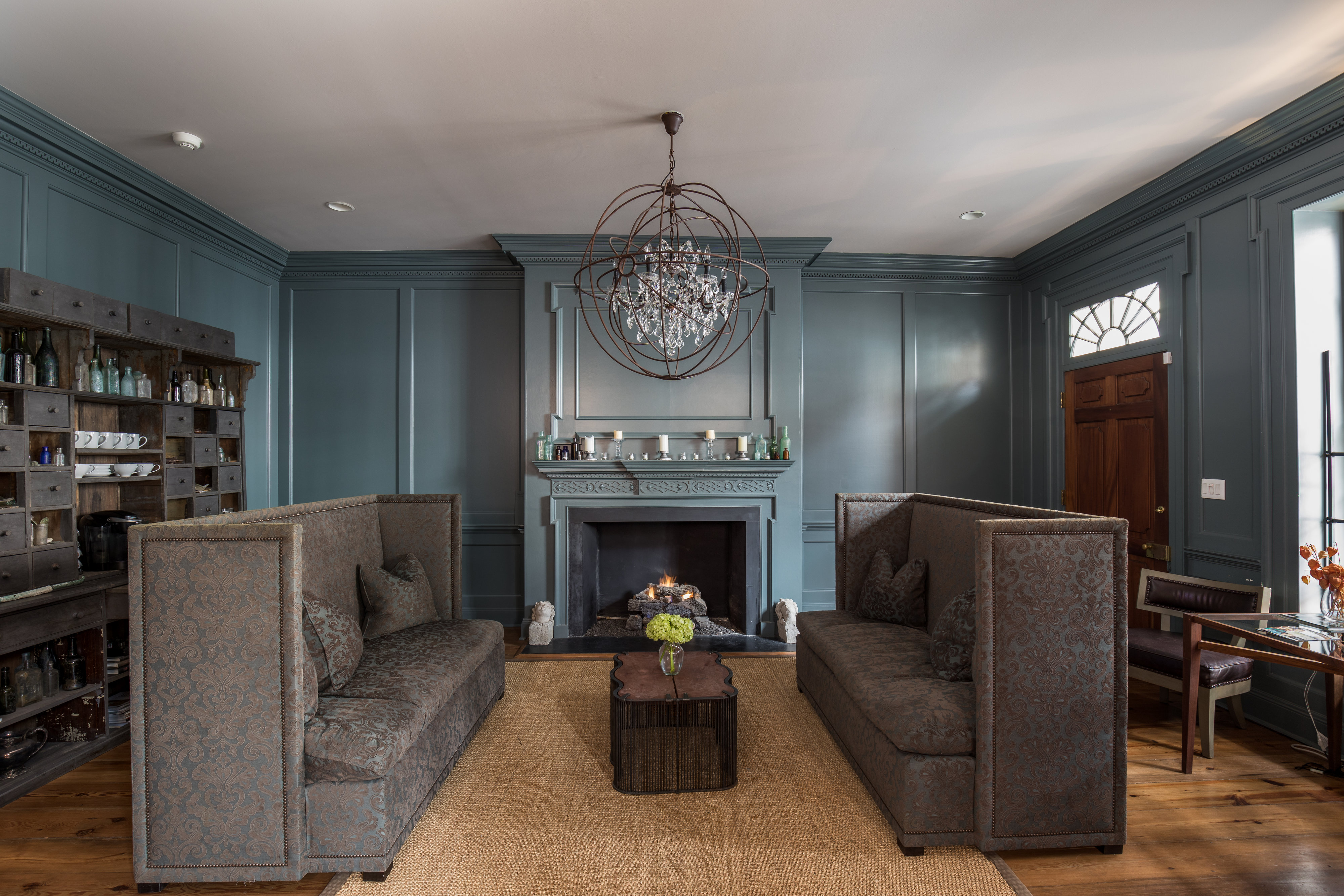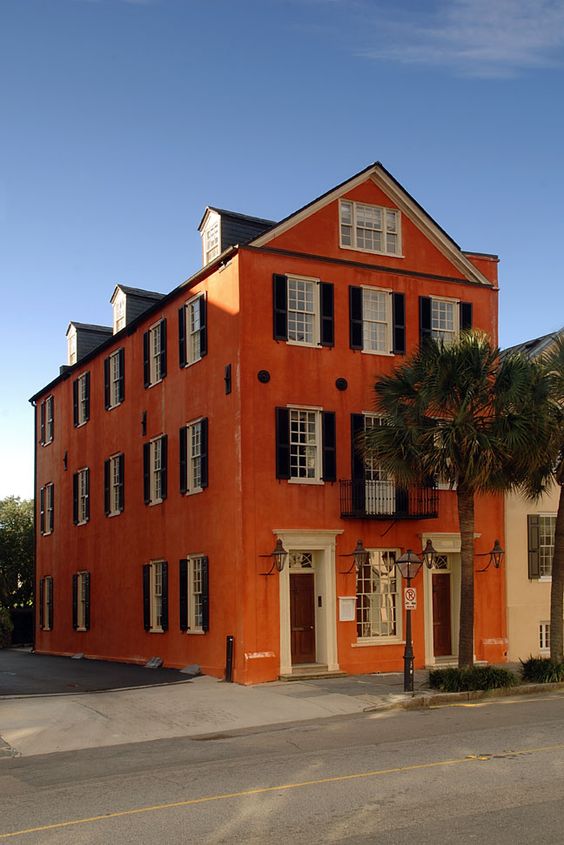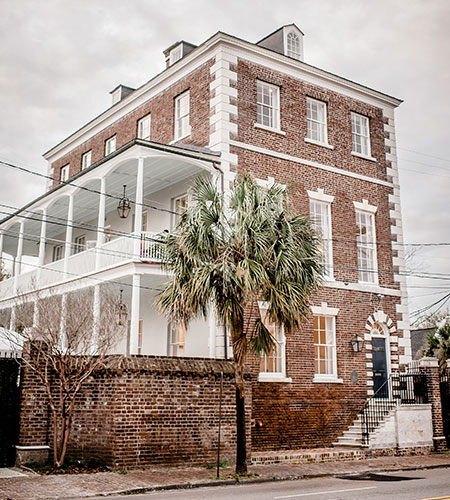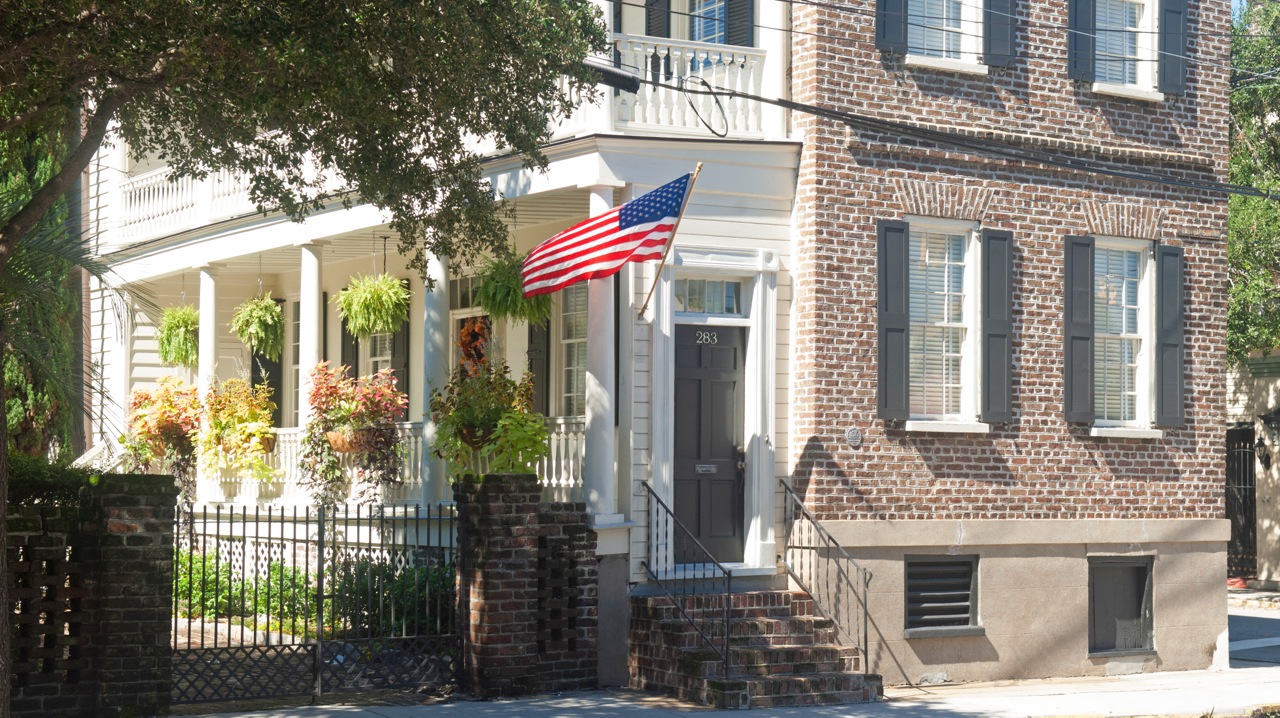 Samantha Rudd, Guest Contributor
Samantha Rudd, Guest Contributor
In a time where everything is seemingly over developed and commercialized, Charleston is at its best when showcasing the amazing history that exists on this roughly five-square-mile peninsula alongside the Charleston Harbor where the Ashley River meets the Cooper River. The charm of Charleston is found not only from its unique place on the map, but also from its dedication to preserving its rich history and architecture, and from the unwavering love of locals and tourists alike for the historic character of the old city. Like our South of Broad neighbors, along with those who work and reside in Charleston’s other historic neighborhoods, we strive to be good stewards of the amazing history that surrounds us and to incorporate Charleston’s love of historic character in our restoration projects. We know that “period houses demand period features to preserve their charm and character” and we consistently aim to blend new and period pieces whenever we undertake a renovation project. Take a look at our top three restoration projects in Charleston SC, and find out why we think they are the perfect balance of old and new using traditional and contemporary elements.

Peter Bocquet House- 95 Broad Street
Long before 95 Broad Street was home to the office of Luxury Simplified it was owned by Major Peter Bocquet. Bocquet was a captain and major during the American Revolution for the South Carolina militia. Originally built in 1770, the three-and-a-half-story Georgian home was restored in 1992 under the ownership of John Ragsdale and then again in 2013 while under the ownership of Luxury Simplified and by Luxury Simplified’s construction team. Throughout the home most of the woodwork, paneling, and casing is original. When the home was renovated in 2013 the Luxury Simplified construction team completely transformed the space while preserving as much as possible. Silk wallpaper from the entryway has been beautifully preserved and is now showcased as panel dividers throughout the historic home. The home’s first-floor salon was opened up to create a more spacious and modern feel but the design of the space was kept in the traditional style.
Of the home’s restoration project, the fourth floor attic space proved to be most in need of restoration. The space was previously covered in drywall that hid the beautiful, original wooden structural beams. In order to restore the home back to its original glory, the construction and design team decided to remove the drywall and expose the wooden beams and reveal the character once again. The newly created space now acts as a luxurious pied-à-terre and features a spacious bedroom, bathroom, and living/kitchen area.

The renovation of the Major Peter Bocquet house blends old and new seamlessly through the use of historically accurate and eye-catching paint colors and traditional and antique lighting juxtaposed with contemporary furniture and amenities. As it is home to our luxury real estate, construction and vacation rental businesses, we hold the first floor open to the public and invite you in to have a look at it yourself!

Gadsden House- 329 East Bay Street
The Gadsden House today is known as one of the top event venues in Charleston and makes a stunning backdrop for weddings, galas and charity events. Although it has had a long history of interesting and varied uses, it originally served as the living quarters for Christopher Gadsden. Gadsden is the American general and politician who designed the iconic American flag that bears the slogan “Don’t tread on me, ” in 1775 during the American Revolution. It was used by the Continental Marines as an early motto flag. In the 1990s the Historic Charleston Foundation and the Gadsden LC turned the property into a private medical leach museum owned by Doctor Roy Sawyer. After Doctor Roy Sawyer sold the property, the home was subdivided into apartments and office space. Luxury Simplified acquired the home in 2014 with the singular desire to restore it to its original grandeur. Due to the historic easement granted by the Historic Charleston Foundation on the interior and exterior of the house, the restoration project was more challenging than other typical projects. Meticulously restoring it to reflect the elegance of its earlier days meant that an event venue seemed to be the perfect fit, as it would have less of an impact on the historic core of the home. Although interior easements placed on the property created struggles that required more thought and planning than a typical construction project. The easements called for keeping as much of the original plaster and molding of the home when possible, so when pieces were rotted or in bad condition they could not be entirely demolished, instead saved and patched with hand crafted reproductions. Another structural problem was with the piazzas, much of which needed to be stripped and rebuilt in the style of the original home.
Ultimately, once the restoration was finished the original architectural elements such as heart pine flooring, authentic floor-to-ceiling windows, and the famed Philip Simmons wrought iron “Snake Gates ” on the East Bay entry side blended seamlessly with the modern features that now make the Gadsden House such a charming historic Charleston home and event space.

At the completion of the restoration, Luxury Simplified was awarded the Historic Charleston Foundation’s “Robert NS and Patti Foos Whitelaw Founders Award “ for the incredible restoration and preservation work achieved on the property. Watch the full-length documentary of the Gadsden House renovation HERE. Trust us … this is just an amazing transformation!

283 East Bay Street
The Charleston Single House located at 283 East Bay Street was originally built in 1840. While renovating the home in 2012, the Luxury Simplified construction team found an old original door frame covered by sheetrock. The frame had original molding and a top light which was painted over years ago. With a little bit of TLC the frame was restored and now serves as the door in the laundry room. The home also features restored plaster medallions, hardwood floors, and a mahogany staircase.
The “kitchen house, ” just adjacent to the main home, is truly the heart of the renovation. The kitchen house has two large original red-brick fireplaces on the first floor, as well as, original hardwood floors throughout the space. Once again the balance of traditional and contemporary elements prove to be successful in restoring a beloved Charleston home to its original beauty once again.

At Luxury Simplified we believe, just as many others in Charleston believe, that old is beautiful and it is what sets our city apart from much of the rest of America. Charleston’s homes and streets tell stories of the past and we try our best to help uncover and showcase the stories that are worth saving … and worth sharing.
Interested in Learning More?
Our expert teams - from development, investment, real estate, and property management - have experienced it all and have the insight to help you along the way.
Find Out More