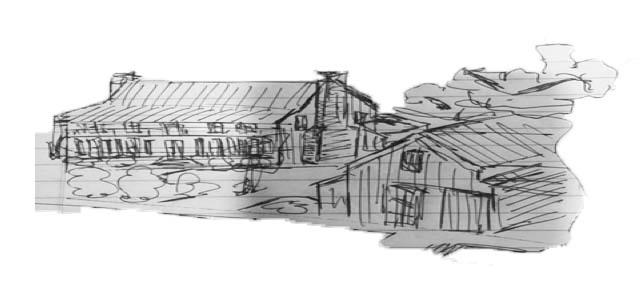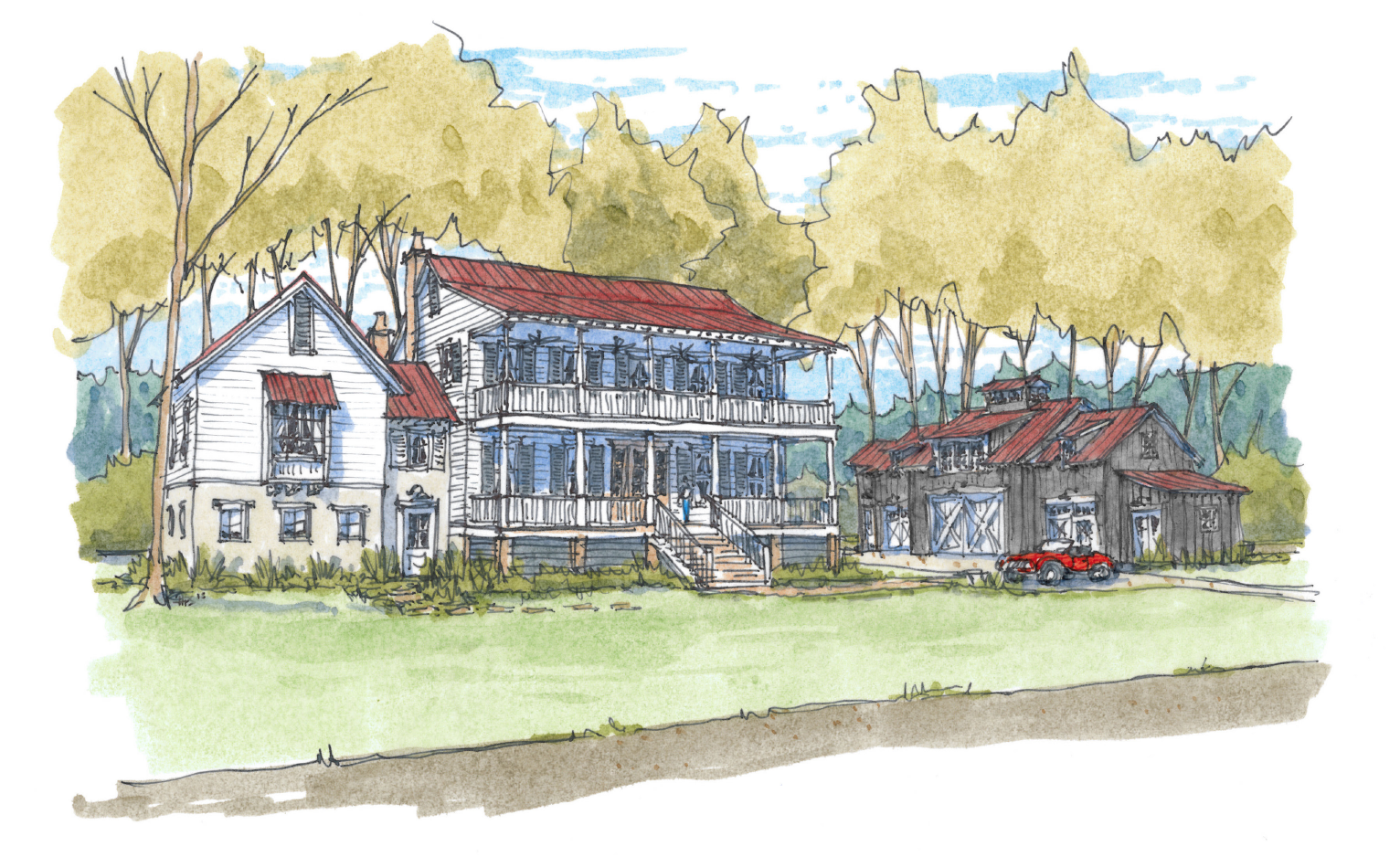
Just 90 minutes south of the hustle and bustle of busy downtown Charleston SC lies an area that exudes the quintessential essence of the South Carolina lowcountry. Palmetto Bluff is a resort community set in a stunning 22,000 acres of trees, hanging moss, marsh, and wetland. We have been vacationing in Palmetto Bluff for a number of years. From our perspective, by the time we’ve popped the cork and poured the first evening’s glass of wine in Palmetto Bluff, by comparison, we’d still be sitting on the runway at Charleston Airport or less than halfway to the mountains up I-26. We love this area for many reasons and have decided to build a home there. This blog marks the beginning of a series that chronicles how that process unfolds and we can’t wait to share it with you.
There are two developments at Palmetto Bluff. Wilson Village, which is already mature being about 25 years from inception. There still exists build opportunities in this highly sought after section of Palmetto Bluff, especially in the areas away from the main hub. The architectural style here is very “lowcountry ” and you will be moving into an established infrastructure, with shops restaurants and amenities already in place, nestled along the banks of the May River. Moreland Village, 1.5 miles by bicycle or 3 miles by road from Wilson Village is also on the May River estuary. This is a new development with a lot of activity in the plannings stages. Amenity facilities are complete and to a very good standard. The style is a little more contemporary, still with a distinct nod to the lowcountry vernacular, and we chose to build in Moreland Village as it is more open to our own expressions.
Designs in Palmetto Bluff are curated to some extent via a Design Review Board (DRB). This is not unlike many Home Owners Associations. There is plenty of guidance on their style sheets available for review before you even start. The DRB will have several stages of approval needed, from basic layout, height and mass through concept design, and through detail design, before you can apply for the final building permit and the real fun starts. From start to finish, a decisive client should be able to pass through each stage in about 6 months total.
Talk to the brokerage at Palmetto Bluff and they will say that a typical build is 12 to 15 months. We aim to change that norm, and want to be in the home early next year (meaning 6 months planning and 6-7 months build). That is easy to say on paper, but it’s also our goal, and given we build homes within our business of real estate, development and construction, it should be one we can achieve. Time will, no doubt, tell.
The steps to building in Palmetto Bluff are by no surprise, not too dissimilar to the steps taken in most every custom homebuilding project. Here is an overview of what we have ahead:
Step 1
Find some land that appeals to you and lock that down. The land, its elevation and vista will affect everything that follows from that point onwards. We’d be happy to speak with anyone about own own journey here, and to make introductions with the Brokerage at Palmetto Bluff if that helps.
Step 2
Find an architect. “There was a man once who knew the price of everything but the value of nothing, ” and this saying is appropriate in finding an architect. You must be able to feel comfortable and understand that they will listen and interpret your own wishes. They must be able to provide feedback and even push back when necessary so that in the journey to your new home they tread the same path as you, a colleague or friend not an employee. Building a personal home is just that, it’s a personal thing. However, architects are not mind readers so be prepared to properly describe what you want in words, sketches, pictures and any other means possible to help their complete understanding. Give feedback promptly and accurately, be succinct but also consistent and complete. Do this, and you will get along famously. There is a good choice of architects working at Palmetto Bluff, each has their own style as will be evident from their portfolio. Selecting one with experience in working with the development is a distinct advantage as they bring the relevant understanding and relationships. We chose Pearce Scott for our own home, initially from his illustrations but as time has developed, the approach of his team and their collective personality has shone through famously. We are happy with them.
Step 3
Order a survey. The sale will include a platt of the property but you will also need a good survey to include the topography of the land, its elevation, orientation and for the most part any significant trees. Remember grand trees are protected and the build should compliment not overshadow their form. There are good local surveying groups and they are not expensive.
Step 4
Understand that your significant other will have their own thoughts and dreams so make sure they are heard even if you do not personally think they are interested in many of the early stage decisions. My mind runs with thoughts of size, cost, build methodology, thermal efficiency and a myriad of other technical details that come with getting the structure out of the ground. My beautiful bride thinks about where to cook, how to see her children playing, where to put the furniture, and where the early morning sun will first touch the covers. Her thoughts and input need to be heard and considered along the way.
Step 5
The fun begins. We have included two illustrations of our own planned property. The first is an initial sketch we provided (I’m not claiming to be an artist by the way), based on a house in historic Bluffton going by the name of Seven Oaks.

The second is the concept as it stands after a few iterations. A 3,200 sq. ft home and a sizable southern-style barn structure with FROG over. The land is low so we must elevate the home a bit, and then we’ve elevated the master bedroom a little more to achieve a functional workshop space underneath. The FROG will serve as an office but also a secondary income source, as we have the correct zoning to allow Short Term Rentals in Moreland Village.

The concept we have is all about build-speed, thermal-efficiency, low-maintenance and preserving a true southern feel in a high quality, family home. That will be the focus of our next blog on this subject. In the meantime, we will be presenting at the DRB next week so fingers crossed we can move to the detail planning stage.
Note: As we continue in this Palmetto Bluff building endeavor, we are please to provide updates and insight into the process. Our goal is to not only build to high standards, but do so at an efficient rate by use of Eco-Panels. To see how that process works and the value it provides, have a look at how we have used Eco-Panels when building from the ground up in Charleston SC …
Interested in Learning More?
Our expert teams - from development, investment, real estate, and property management - have experienced it all and have the insight to help you along the way.
Find Out More