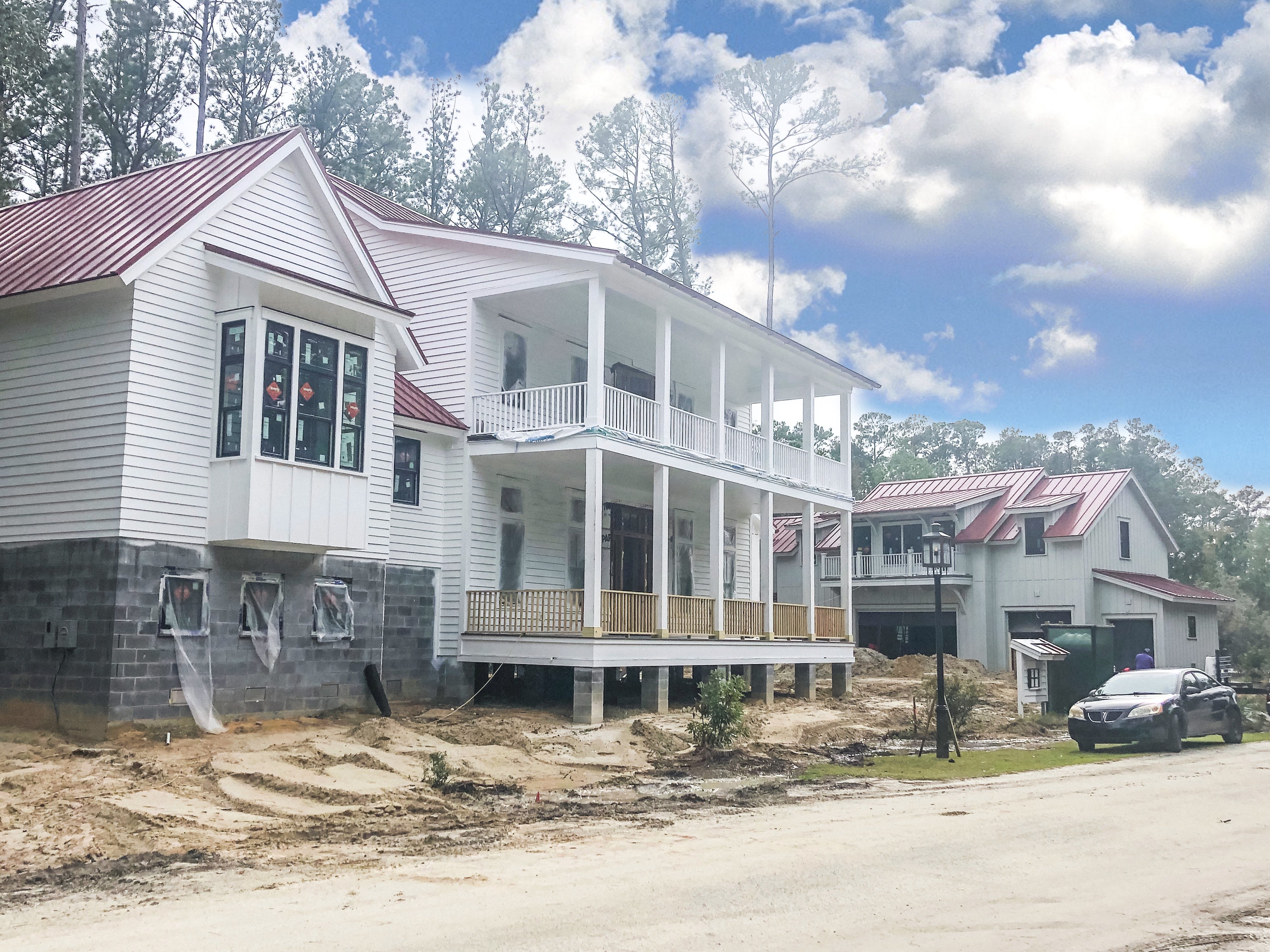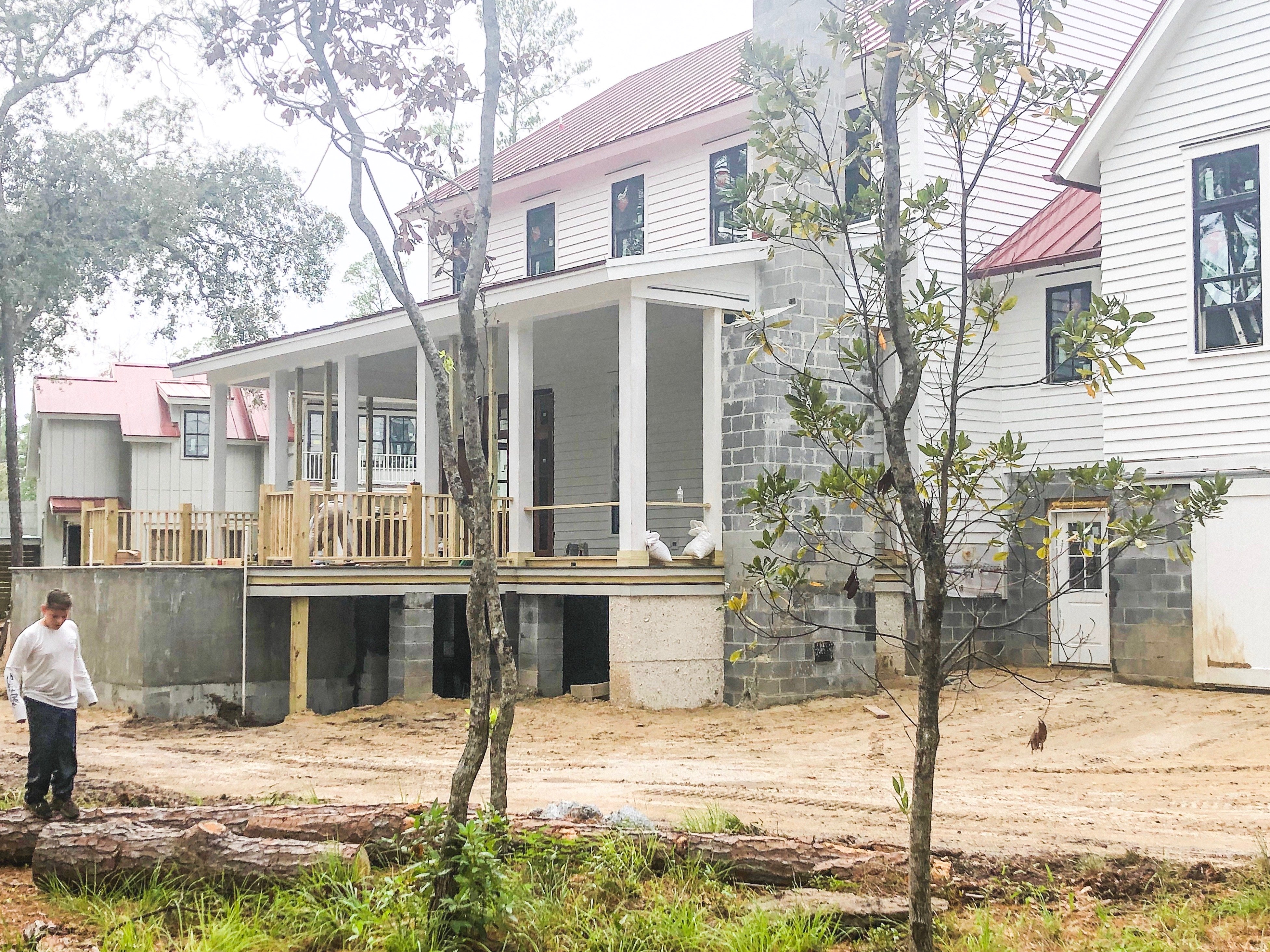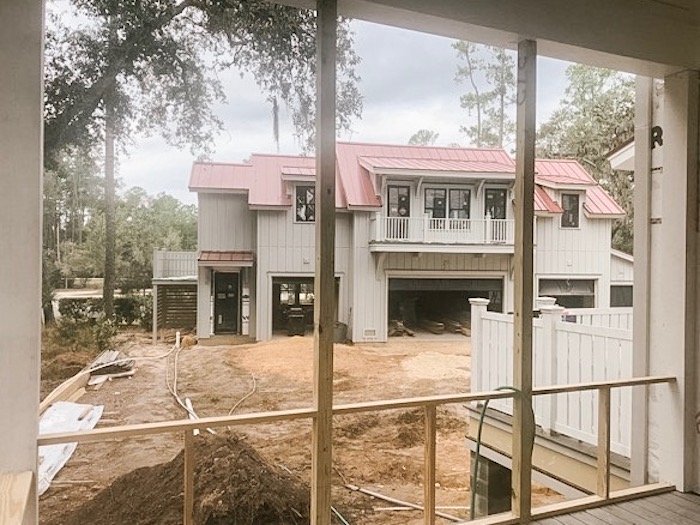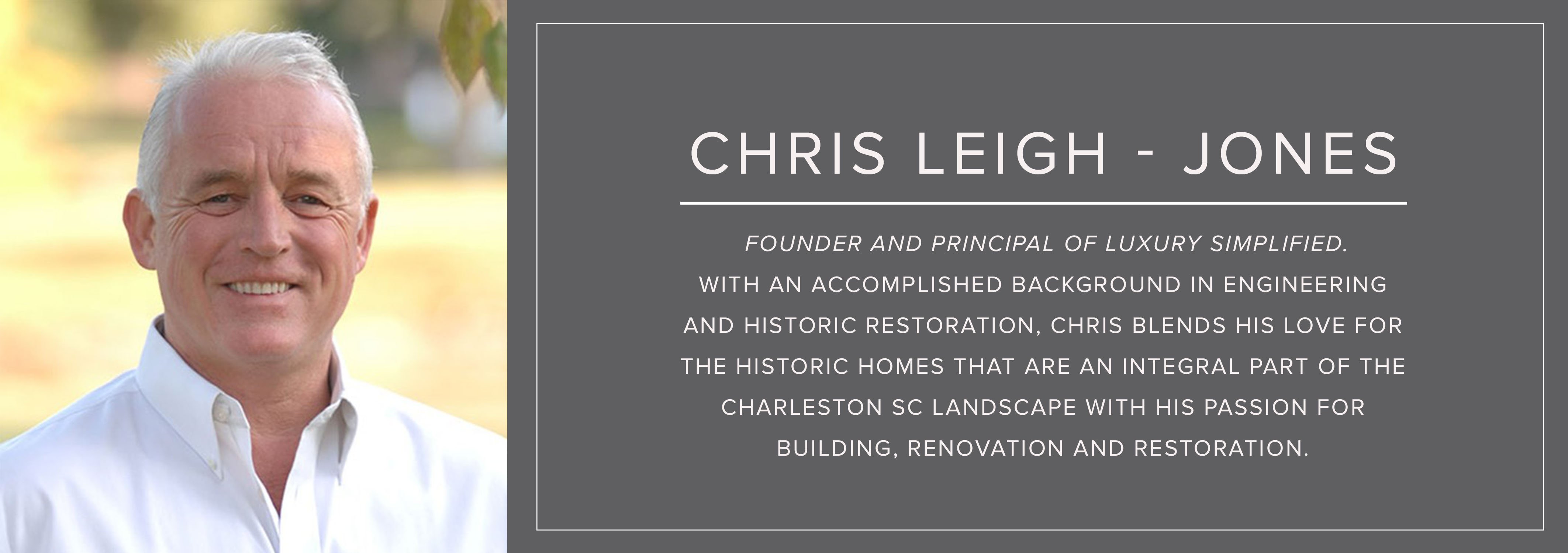 Our custom home build at Palmetto Bluff is now nearing completion. The Garage/Carriage House is about two weeks out and the main house another 4 weeks or so. The speed it has happened has attracted a good deal of local attention, and a question posed of “just how much would my own home cost to build? ” That is one of those, “how long is a piece of string? ” type questions, but there is a way to get reasonably close to your likely figure by using just the back of a piece of old paper. Read on to explore our pricing metric and how it can provide a framework for you to do some of your own estimating.
Our custom home build at Palmetto Bluff is now nearing completion. The Garage/Carriage House is about two weeks out and the main house another 4 weeks or so. The speed it has happened has attracted a good deal of local attention, and a question posed of “just how much would my own home cost to build? ” That is one of those, “how long is a piece of string? ” type questions, but there is a way to get reasonably close to your likely figure by using just the back of a piece of old paper. Read on to explore our pricing metric and how it can provide a framework for you to do some of your own estimating.
Firstly let us define just exactly what it is we are noting as “costs “
- Upfront Costs – land clearance, architects, permitting, etc.
- Build Costs – the cost of all vertical structures constructed on site, plus landscape
- Holding Costs – the cost of capital, travel expenses, accommodation needed during the build
Costs 1 and 3 are easy to answer. They are real costs but are often only partially funded by bank financing; you will need to have some hard cash in the bank to cover many of these costs during the build process. Architects and Structural Engineer fees for a custom home will run somewhere between $10 and $15 per square foot of build combined. If you use a standard design, then that can be reduced, but you will probably see expenses elsewhere, so let us run with that figure for now.
Build Costs – That is the big unknown, no two houses are the same, and the basis of costing is often difficult to compare. As a Builder, do I look at heated and cooled space as a Realtor would? No, simply as garages are not cooled, and neither are they built for free. Decks have a real cost, and covered decks more so. But never fear, there is a way to simplify this as, although these costs will vary by location and build specification, they vary much less in comparison to each other. The idea of this “general estimation ” is not ours, we adopted it from an architect friend and have made it our own over the years. Let us take a “standard ” build cost of say $200 per foot. In this area, that is not a real cost, just a figure we can use that is easy to work with and can be changed later.
Heated and cooled space will be at the standard cost, the $200 per foot outlined above for this exercise. Vaulted space will cost more than a single story as there is an additional HVAC load, more structural components, and more walls to build. (We can ignore stairwells for this calculation.) Garage space will be completed to a lower specification and require no HVAC or plumbing. Covered decks have no walls, whilst open decks have no walls or roof or ceilings.


The Formula
Heated and cooled space we will use a multiplier of 1.0
Vaulted space we will use 1.5
Garage space is less costly to build so we will use 0.75
Covered decks have a similar basis to garages so 0.75
Open decks are simple construction so we can use 0.5
Our Palmetto Bluff Project
Now we have a multiplier framework in place and a simple directory of built spaces outlined for construction. Applying this to our build at Palmetto Bluff we can quickly calculate an estimate of costs:
Main House
Heated and Cooled – 3700 sqf x 1.0 x $200 = 740,000
Covered Decks – 1600 sqf x 0.75 x $200 = 240,000
Garage Space (workshop) – 700 x 0.75 x 200 = 105,000
Sub total = 995,000
Carriage House
Heated and Cooled – 1000 sqf x 1.0 x $200 = 200,000
Garage Space – 1300 sqf x 0.75 x $200 = 195,000
Open Deck – 100 sqf x 0.5 x $200 = 10,000
Sub total = 405,000
Total square footage of construction = 8400 sq. ft.
Total cost from this estimate = $1,400,000
Cost of price per sq. ft. of construction = $166 (NOTE: We have built the home ourselves so this does not include profit or project management costs).
If you now ask your potential General Contractor for his “ballpark ” build figure per foot for heated & cooled space, you can now work out the rest of the build estimated costs from this basis by substituting their figure for the $200 example we used above. You will then arrive at a reasonable first level approximation of their likely final build costs for budgetary purposes.
Now our total build cost is estimated at $1,600,000 BUT in that, we have about $100K of fees and permitting plus $50,000 of holding costs and $50,000 for the grounds so I’d say that the rough and ready estimate is pretty close to reality.
Should you be preparing to custom build a new home of your own, as you meet with General Contractors and talk with them about costs, I invite have a play with the model yourself. It is easy to set up on a spreadsheet with variables of construction square footage.
Building in Palmetto Bluff: 10 Weeks and Interior Details Begin
Building in Palmetto Bluff: A Quick Pace and Managing the Timeline
Palmetto Bluff: Site Preparationand SIPS Panels Delivered
Palmetto Bluff: How to Finance and Build for Cash Flow
Palmetto Bluff: The Building of a Dream Home Begins
Custom Home Building in Palmetto Bluff
The Allure of Palmetto Bluff – Just 90 Minutes from Charleston
Palmetto Bluff: A Real Estate Investment in Vacation Rental
Interested in following this project as in progresses in real time? Be sure to sign up for our blog! Ask any questions you may have or come for a visit and see the build up-close. And, after it’s finished – we’d be happy to show you how it all turned out!

Interested in Learning More?
Our expert teams - from development, investment, real estate, and property management - have experienced it all and have the insight to help you along the way.
Find Out More